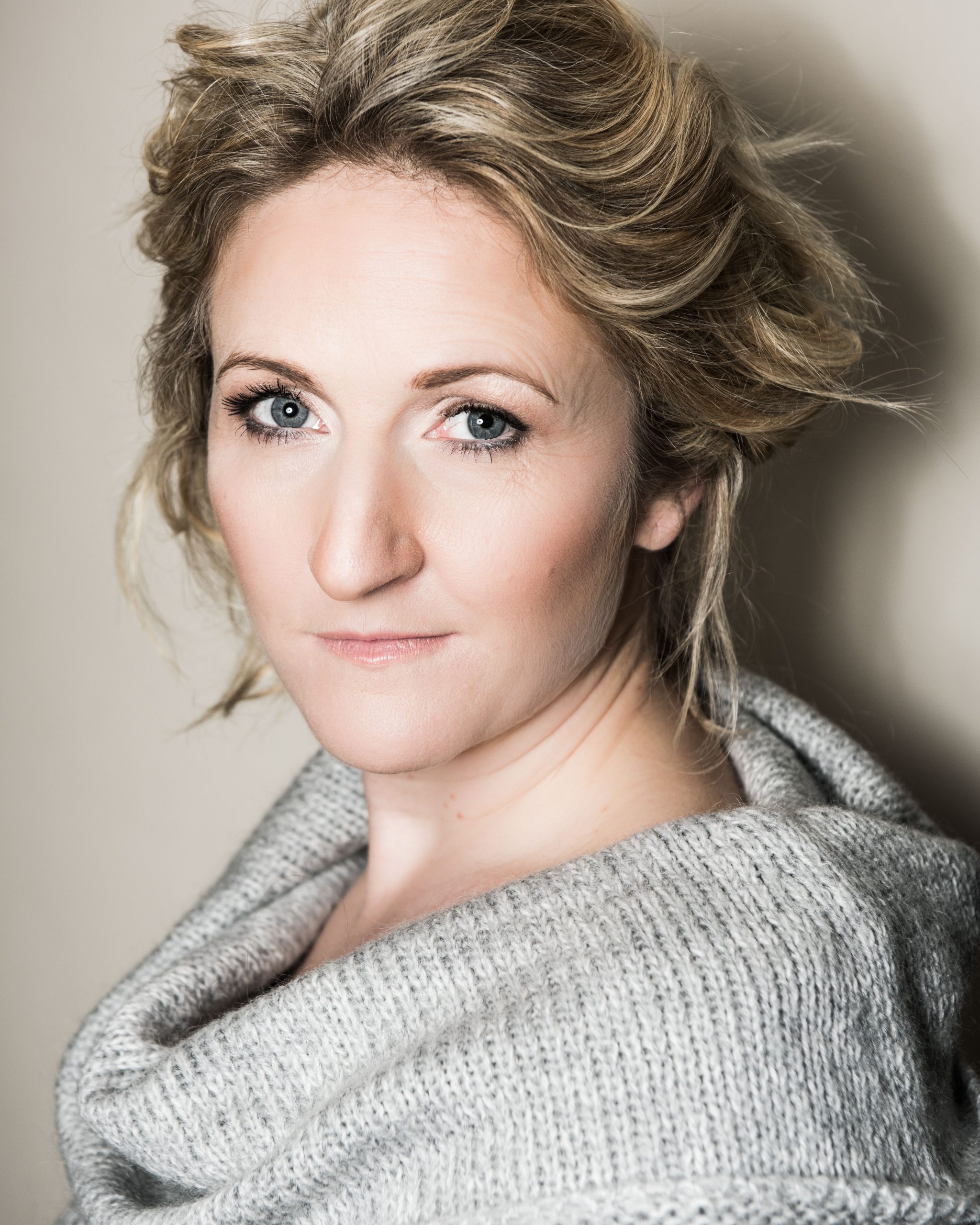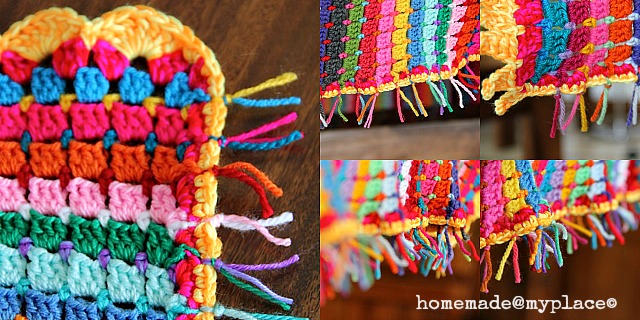We’ve been living in this house now for two and a half years now. I can hardly believe it; time has definitely flown. It’s a beautiful old house. Full of high ceilings, ornate cornices and wooden picture rails. It was also mostly empty for 10 years before we moved in, and is in need of a face lift.
One of the good things about living here for a couple of years before we started renovating, is that it has given us a really clear idea of what we want and need from our house. On the list of needs are a new kitchen with large pantry (for all the produce and preserves), a mud room so that we can take our boots off inside instead of tripping all over them on the front step, and a second toilet – because I can only dream of going to the toilet uninterrupted!
Of course there are the things we need to do too. Rewiring the whole house is a must, as well as painting and re carpeting. The boards on the veranda are rotten in places, so a new veranda floor is also on the agenda.
Luckily Country Boy’s brother is an architect, so we have commissioned him to draw up plans for an extension and renovation.
Which brings me to the point of this post. We are here to stay on the farm. This is our forever house. The next time we move, it will probably be into a retirement home, so I want to get this right. What things have you learnt when doing a renovation? What things should I avoid at all costs? What is worth putting in a house? What do you wish you had or hadn’t done?
All advice greatly received!
P.S. If you want to see what our house looked like before we moved in, check out this old post. Here is a close up view of the kitchen.







