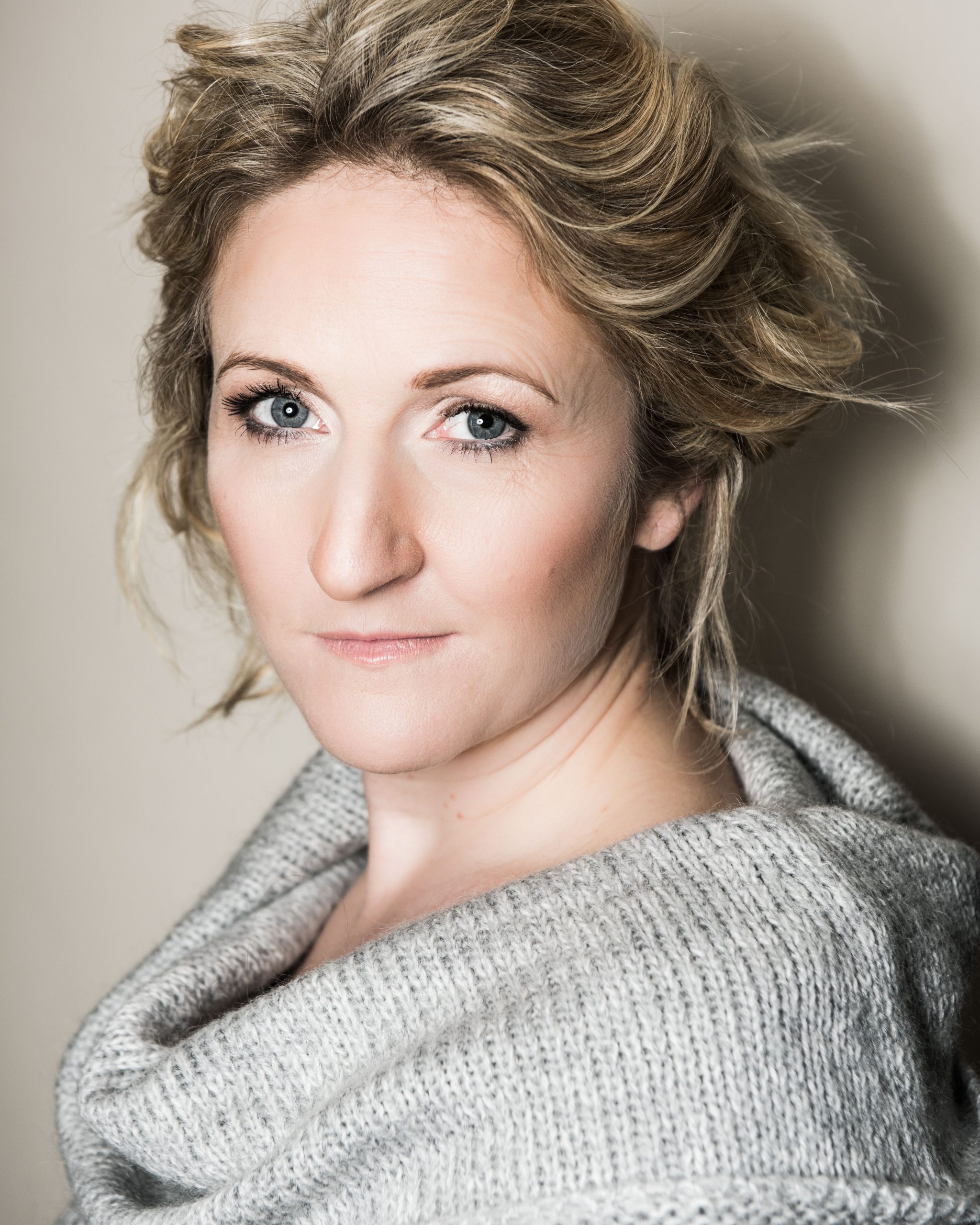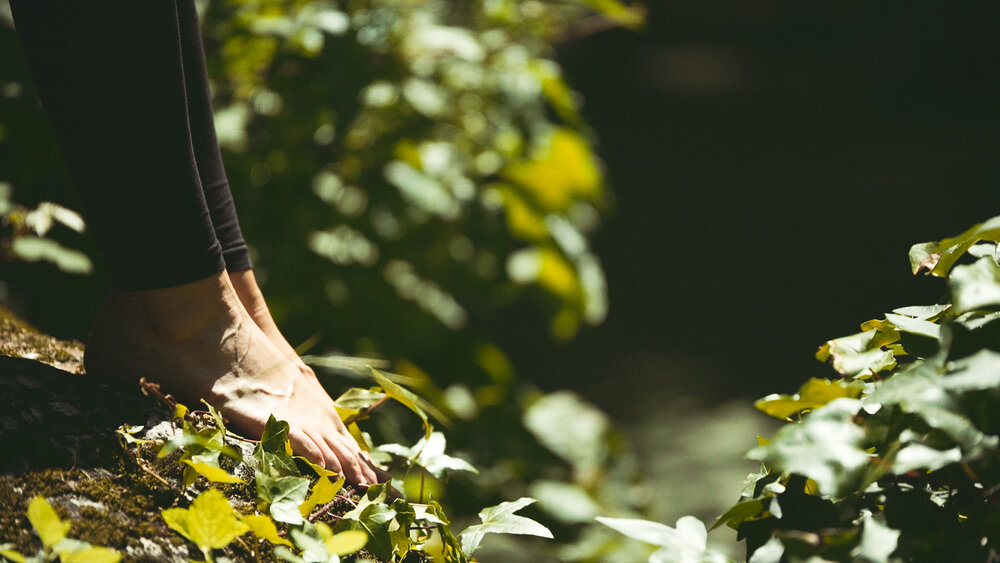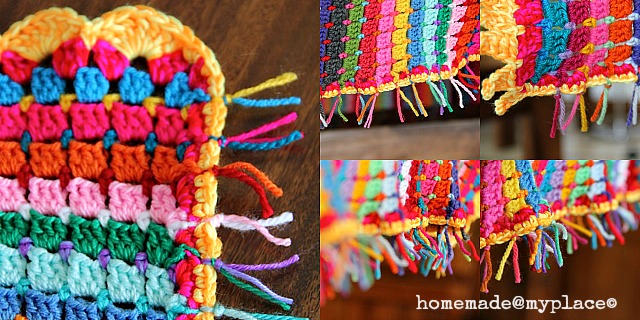This post has been a long time coming. Six years in fact! Now that we are finally here in our farmhouse I can tell you it has been hard but totally worth the effort.
Our farmhouse was originally built by C’s great grandfather in (we think) 1940. Since that time there had been some cosmetic up dates, an electric stove was added, and the bathroom must have also been updated in the 1960s or 70s. However, by the time we arrived in 2011, it had been sitting empty for 10 years and was in dire need of some TLC. Fast forward through five years of working out if we want to stay, sorting out legalities (nicely, but they still take time), drawing up plans, finding builders etc, waiting for builders to start, waiting for builders to finish, and we have, at last, finally settled in our forever farmhouse.
When I started writing this post I realised that there is no possible way that I can fit all the photos and words into one post, without making it last forever, so I thought I would share the outside of the house and the main living room in this first post, and then share the rest in another post or two soon.
Designing For Our Lifestyle
When we first talked about what we wanted from our home, it wasn’t a huge house, but a house that was well organised and designed so that life could just flow easily. We’ve ended up with one main room that is full of light and perfectly suited to our needs. The areas flow together, but there is also good definition between the living, dining and kitchen area. The old house ended right next to the front door (on the right-hand side of the photo below). We extended the room another 2 meters out and then added a “T” at the end. To the left is the living room, while to the right the kitchen extends a little further before two large doors open onto a roofed deck. Through the door near the fridge is a walk in pantry.
We really wanted one main area so that our family would have lots of opportunities to be together. I can be cooking dinner while the kids are playing in the same room. We really believe that having lots of time together is important because it gives time for all those incidental conversations that just wouldn’t occur if everyone was in a separate room. Already I have noticed that we all tend to hang out in the living room and despite the fact it can be loud at times, being together is just what we want.

Another thing we really wanted was for the house to be light and bright. Full of warmth and sun in winter, and cool and shady in summer. Our house makes the most of the northerly aspect so that in the middle of winter, the midday sun streams in, while in summer the pergola which shades the windows will provide extra shade so that there should be no sun inside at all.
The north veranda is sheltered on three sides and makes a lovely sun trap for winters days, and we are planning on growing a deciduous vine on the pergola for extra shade during the summer months. On the south side we have a large deck which will be perfect for eating dinner on in the warmer months; once we get an outdoor setting that is!
Old vs New

Another design issue we had was trying to blend the old and new together. Our architect (and C’s brother – family connections are awesome) suggested that we would be better to avoid trying to make the new part blend with the old, but rather make the new part look well designed to complement the old house, but still distinctly new. With that in mind, we kept the old fireplace (though repainted it – the colour is Armada by Dulux) and our old slow combustion fire, but the rest of the room was stripped (bye bye asbestos) and replastered. This avoided having two cornices in the room. We also used wooden windows in the old section while the new section had metal windows. We have then used the same colour (Monument – a dark charcoal) on the rest of the external trim.

We carried on this new vs old on the outside of the house by cladding the new section in vertical timber which will weather over time (you can see where we haven’t finished giving it a second coat of oil), while the old section is clad in fibro and painted Shale Grey (again a colourbond colour). The weather turned too cold to paint outside before we got to paint all of the house, so next Spring we are going to attack the rest of the cream and rust colour on the old walls.
You can see that our architect has clearly made the roof of the south deck mimic the roof line of the old part of the house. This helps to visually tie the old and new together so that even though the two parts are distinctly different, they still look like they are meant to be together. It’s little things like this that have really made this project feel so good.

While our new north veranda and south deck were being built, we had the old veranda relaid. We were keen to find something that would stand up to our harsh weather and last longer than decking timber. After looking at lots of composites we landed on Millboard which looks and feels like wood, requires no oiling or looking after and is meant to last for 25 years. It’s made out of recycled polyethylene, so we can feel extra good about the environmental credentials. It definitely was not the cheapest option, but I’m hoping that the investment will be worth it over the years.

Before go back inside, can I just show you my front door? I have always wanted a red front door, and now I have one! We had to look around for traditional door handles that would suit our house while at the same time have modern key locks. We found these ones at Restoration Online (that’s not an affiliate link), which has turned out to be great for hooks and other handles as well.

The Living Room
The living area has LED downlights through out which gives a lovely warm even light throughout the room, and the double glazing on the windows means that we are snug and warm no matter how cold it is outside. I’m hoping we won’t need curtains or blinds at all. With no neighbours nearby, we don’t need them for privacy. In time I’m looking out for a nice big area rug to put in the middle of the room, and perhaps a wing back chair or two, but I’m happy to wait until I find the right pieces.
After considerable debate and much advice, we painted the walls Antique White USA by Dulux (as recommended by my friend Emma on many occasions ) while the trim and ceiling is pure white. I’ve discovered that it is really hard to photograph it true to colour so you are going to have to trust me when I tell you it has just the right amount of creamy warmth.
The floors are vinyl planking, and I’m surprisingly happy with how they came out. In all renovations, you need to make compromises, and after splurging on the kitchen and decking, the vinyl floor was a compromise I was happy to make. It seems to be hard wearing, and easy to keep clean. Several people have come over and genuinely thought that it was wooden floor boards. We chose the floor (along with all other fittings and fixtures) back in March and we were crossing our fingers it would look good once it went down. I can tell you, the day I arrived to see the builders had laid some, I knew it was perfect. Not too yellow or pink. I cannot for the life of me remember what the name of the flooring is, besides being some kind of oak colour.
The (red) front door opens straight into the dining area, while the door near the fireplace leads to the study nook, bedrooms and bathroom. At this time of year our fire is going around the clock so the whole room feels lovely and warm. I’ve had multiple people message me about these pendant lights. They come from Pottery Barn (again not an affiliate link), and as I type this, they are on a really good special! The pendant lights help to define the dining area well, and the glass means that they are not too imposing, especially when you view them with the pendant lights over the kitchen bench.
I really wanted Edison light bulbs, but I knew they were expensive, ineffective, and short lived. I did some googling and found an Australian company, Vintage LED, that does LED Edison bulbs. The bulbs weren’t cheap, but if you have pendants where the globe is visible, they are definitely worth the expense.

While we are talking about pendants, the pendants above the kitchen bench came from Temple And Webster. I was scared when I ordered them, that they would be too big, but in a large room like this, bigger is often better. If they were too small they would have looked out of scale with the rest of the room. They certainly add some punch and visual interest to the room.
The Kitchen
Now, I’m not going to lie, the kitchen was not cheap! In all our designing and planning, the kitchen was the one thing we both knew what we were looking for, and while we did make some compromises, in the back of our minds we knew that this is our forever farmhouse. Our next move will be to a retirement home in the far off future, so we wanted to get it right.
Before we even started building, we spent half a day in the appliance shop choosing all the appliances we wanted. If you’re planning on selling your house at all, it might be worth getting matching appliances from the one brand, but as we are not planning to sell, we chose the best option for us. As a result, the fridge is an LG, while the stove is Fisher & Paykel, the range hood is Delonghi, and the two ovens and the dishwasher are Smeg. In keeping with our mix it up feel, our microwave is just our old one. We also kept our upright freezer in the laundry to store food when we butcher our meat.
At work, I have a commercial gas cooktop and oven which is quick and easy to use, so I really wanted a gas cook top here at home too. Unfortunately, we don’t have gas online out here, and the thought of having to manage and remember gas deliveries etc meant that it wasn’t a realistic option. Instead, we chose an induction cook top, and so far I love it! It’s fast like gas, easy to control, and very easy to keep clean as well. I did have to buy some new saucepans as my old ones didn’t work on the new cook top, but it was still worth it.
When we chose the range hood, my only specification was to try and make it as inconspicuous as possible. The DeLonghi won because it had no branding on the front, and had lights that could be turned on without needing the fan. When the fan is on, it can get a little noisy, but my goodness it clears the steam quickly. We have it ducted to the outside, and it seems to work well.

We also splurged on two ovens. Those of you who have followed along would know that I love to cook, so two ovens seemed a good investment. While they are both Smeg, we saved a little by getting only one pyrolytic oven (on the left), while the other is a regular oven. My plan is to do the more messy cooking such as roasts and stews in the pyrolytic oven and use the other oven more for cakes, biscuits, and other less greasy foods. In the few weeks since we moved in, we have already used both ovens so many times, and I’m glad we spent the money to get good ovens.
We chose the dishwasher based mostly on its water efficiency. Being on tank water, we need to be aware of how much water we use. This one should use less water than doing a couple of loads of washing up each day (and fits a couple of loads into each wash).

When it came to the cabinets we wanted drawers rather than cupboards so that we could make use of the space efficiently and not have things lurking up the back. Our architect suggested having four drawers rather than the usual three, as very often there is a lot of dead space above the plates in the drawer. He was right, four drawers are definitely more efficient, though we did have to think through what went in each drawer carefully. We also snuck two thin drawers under the ovens for platters. The drawers and units are alabaster in colour (warm white) and the bench is Seafoam (white with a grey speckle) caesar stone. We splurged on the bench, getting 30mm thick stone rather than the usual 20mm. Our thinking was that the island bench is really the focal point of the room and can be seen from all angles so we felt that the thicker stone would give more visual weight and balance to the bench.
The splashback is tiled with terracotta subway tiles that have a matte finish and a ripple texture. They add some visual texture to a room full of white. We then added a whole lot of other little functional bits and pieces, like a power point on the end of the island, a pull-down spout on the tap, extra cupboards on the back of the island, and a pull-out compost bin under the bench. We have lots more food storage in the walk in pantry, which I will show you in another post.

We’ve Only Just Begun…
As you can see so far, moving in is only the start. We have lots of painting, gardening, organising, furnishing and constructing ahead of us. I’ve already shared before how much this house means to us already. I’m excited to get stuck into the work ahead and turn our forever farmhouse into a home that reflects our family, and our life.
p.s. you can see some photos of our house from 5 years ago here, or watch this video tour I made last year of the house before we moved out. My goodness, it has changed for the better! I will try to put together another post with the rest of the house soon – stay tuned!















