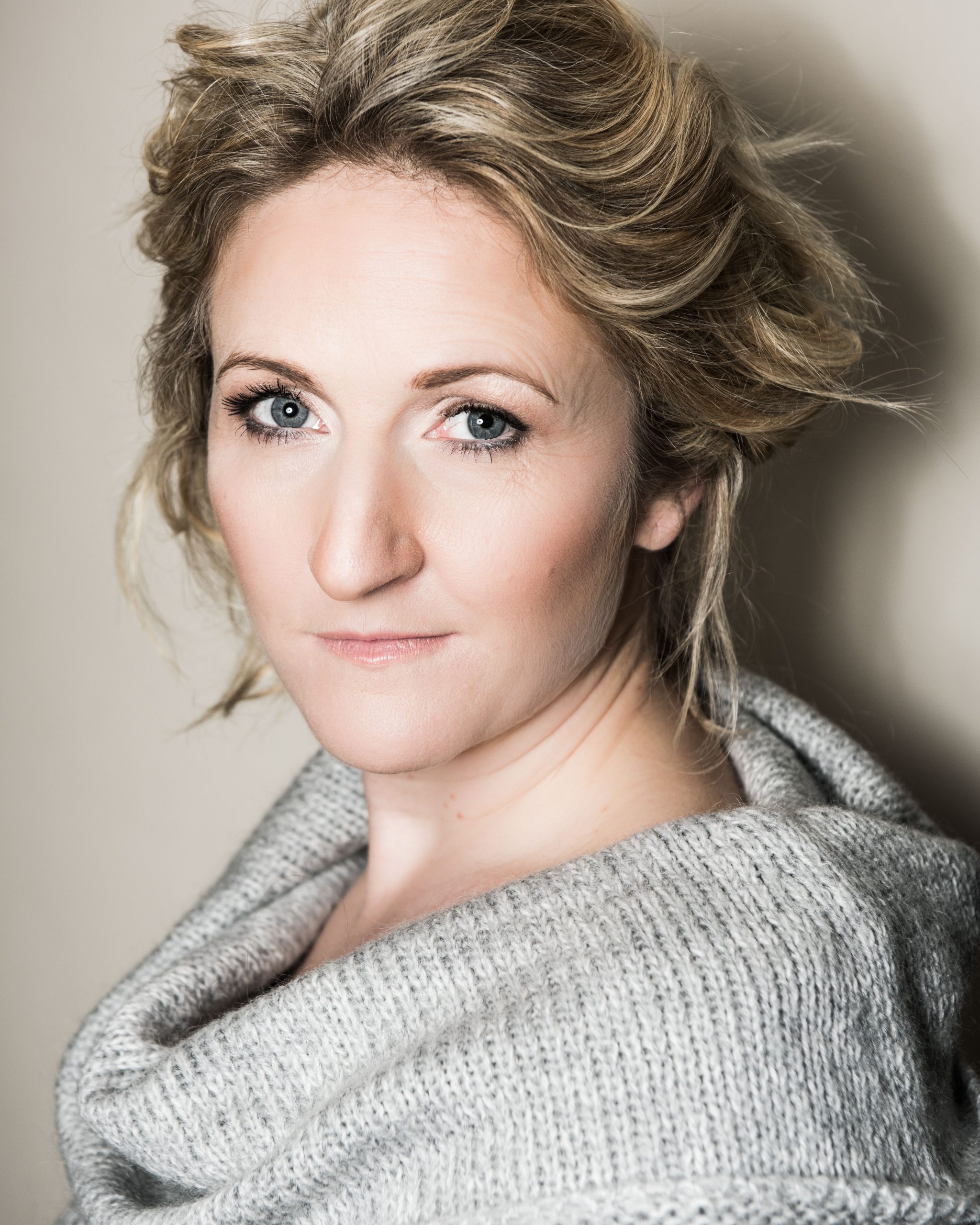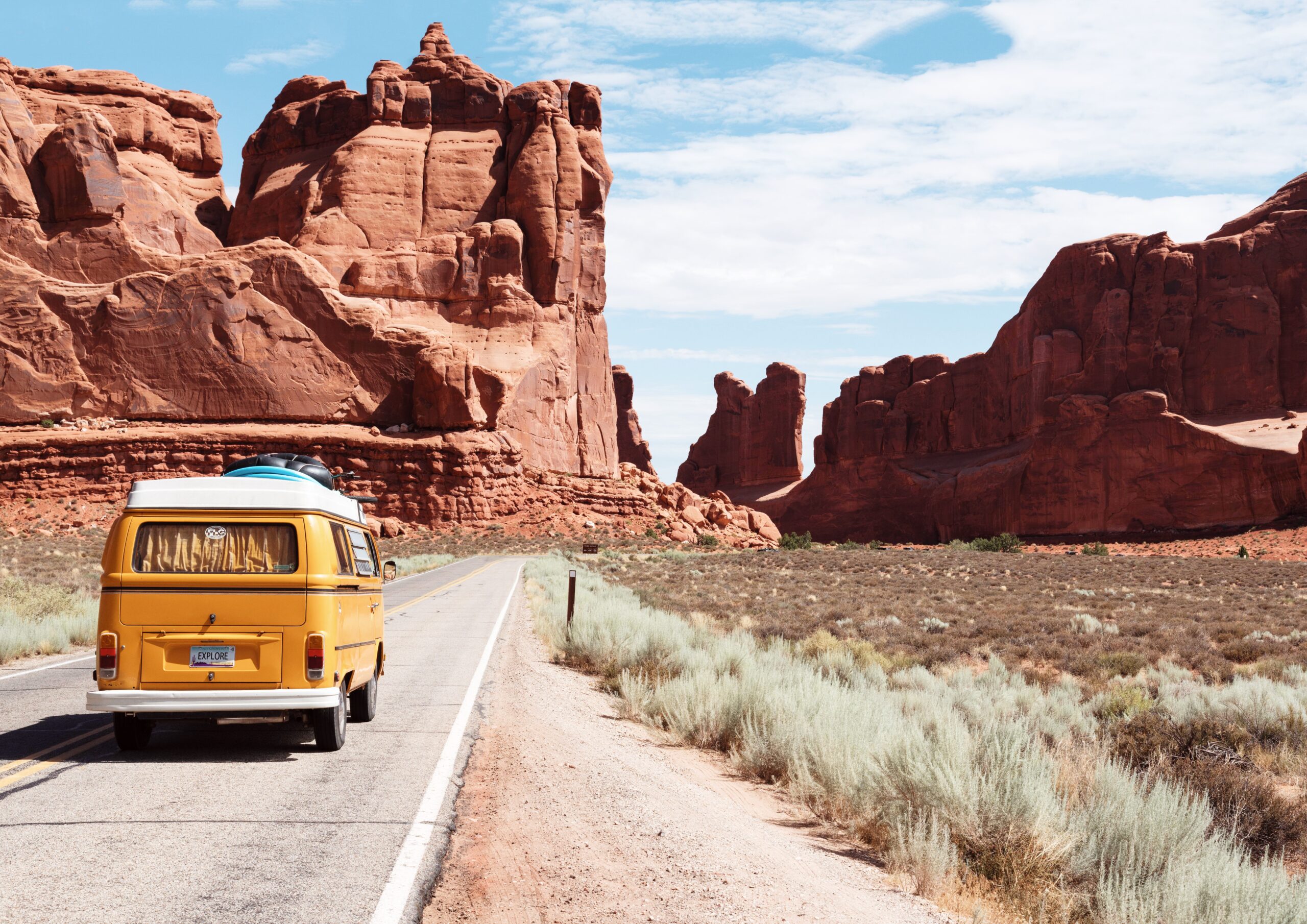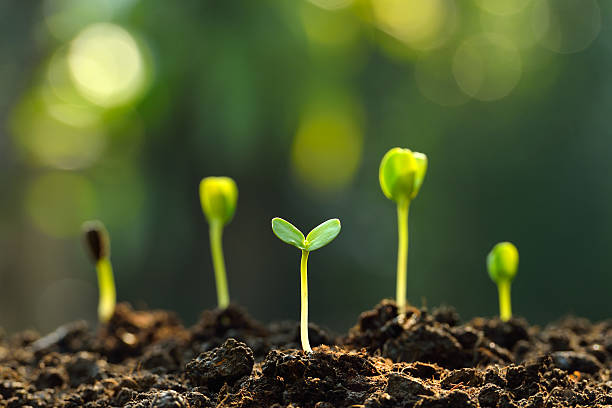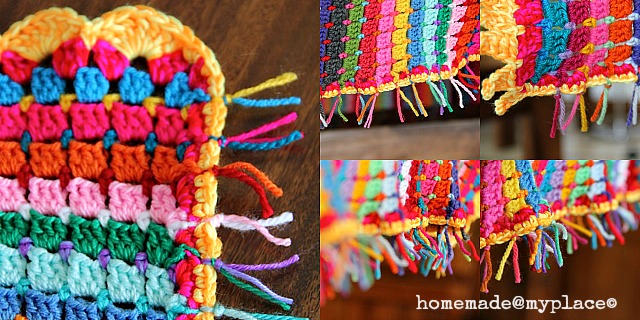Today I thought I would tell you a bit more about the house we are moving to. I have been asked a lot about what it is like. I know I have previously posted photo’s of the outside, but today I want to share the inside and talk about how we imagine we will live there.
Like most older houses (it was built in the 1930’s or 40’s), it has lots of distinct rooms with doors rather than the nice flow from one area to another found in most newer houses. This will be quite a change for us as we have an open plan house, but this may well have it’s benefits if it limits the amount of space the kids have to spread their junk toys around.
The house was probably last painted in the late 1970’s so it really needs a paint throughout. We have decided to wait before doing any major redecoration. This is because we have only committed to 12 months on the farm to begin with. There are several other projects that need to be done to the house to make it comfortable and they are more important. So I will have to put up with mint green walls for a year. I will try to get some curtains though!
The house has been empty for about 10 years, since the Country Boy’s grandparents moved to town. Since then it has been mainly used as somewhere for the family to put all the spare furniture and things we don’t know what to do with. So one of the first things we need to do is to empty it out (There are 7 spare single beds!).
The house has been empty for about 10 years, since the Country Boy’s grandparents moved to town. Since then it has been mainly used as somewhere for the family to put all the spare furniture and things we don’t know what to do with. So one of the first things we need to do is to empty it out (There are 7 spare single beds!).
We have 3 bedrooms, a kitchen, dining room, lounge, and sunroom.
The bedrooms are quite large, so we are going to put all 3 kids into 1 room. This will give us a spare bedroom which can also be a play room.
| Our bedroom |
The kitchen is original with the exception of the stove. The benches are low and narrow, and there is not much space. As a temporary measure we have got a modern bench which we will turn into an island for additional space. I love to cook, and do quite a bit of it so I am going find the kitchen a bit challenging to work in.
| Kitchen |
There is a very small fire in the dining room, which is not really effective in heating the entire house so we have bought a second hand slow combustion stove, which we will install to take care of the heating. We also need to take up the old lino in the dining room as it stops the door to the verandah from opening. Under it is unpolished floor boards. When we have time we will polish them. We plan to use the dining room as our main living room, and the fire is in this room.
| Dining room |
The sunroom was originally the back verandah, and is absolutely beautiful to sit in during winter where it traps all the sun. It may be a little hot out here in summer though.
| Sun room |
We are going to use the original lounge room as a study, come guest room. We really want people to feel comfortable about coming and visiting us, so we need to have a room that can easily put guests into. It has a beautiful open fire place, which hasn’t been used for years, and (I think) is blocked up.
| Lounge room |
It is a really lovely old house, in need of a bit of renovation, but come December, it’s our new home!






